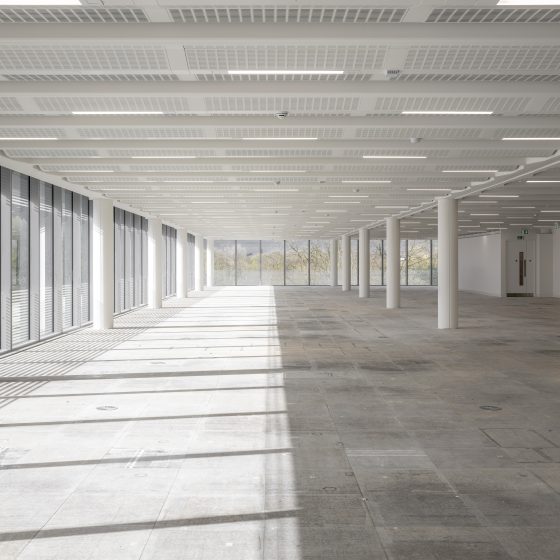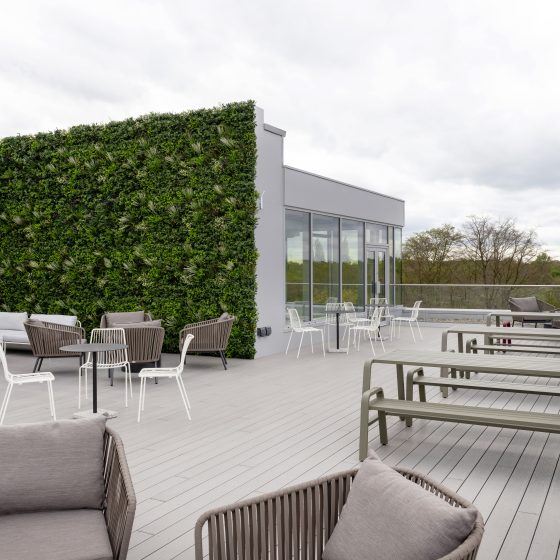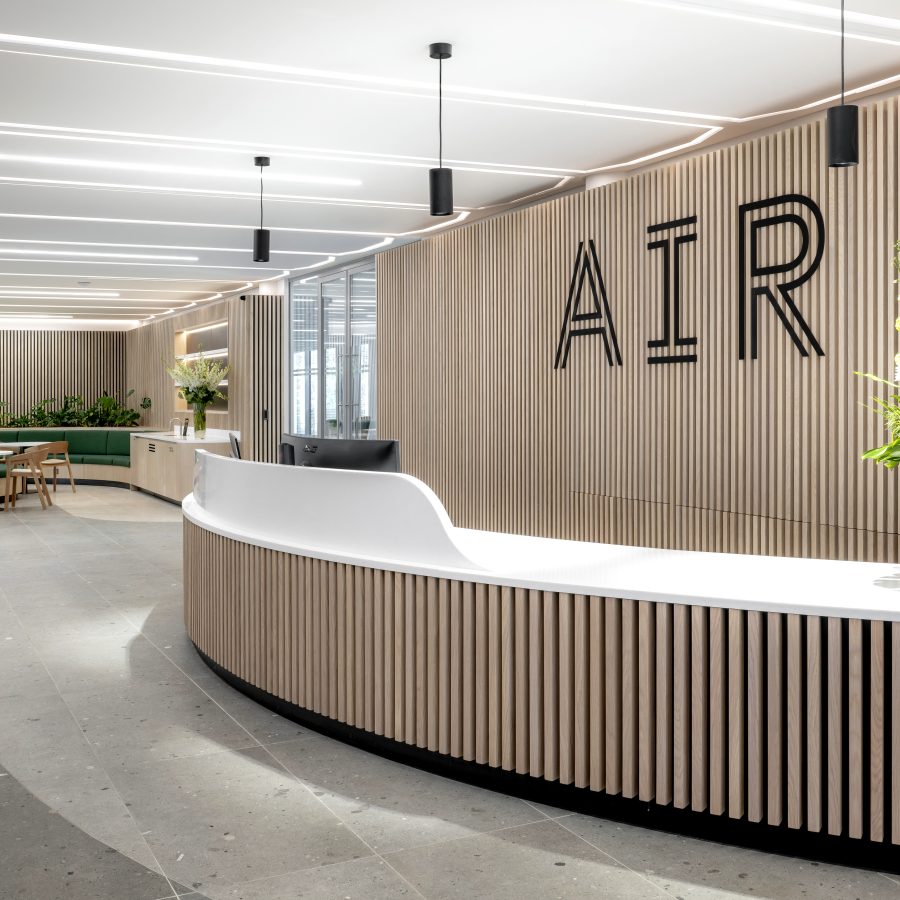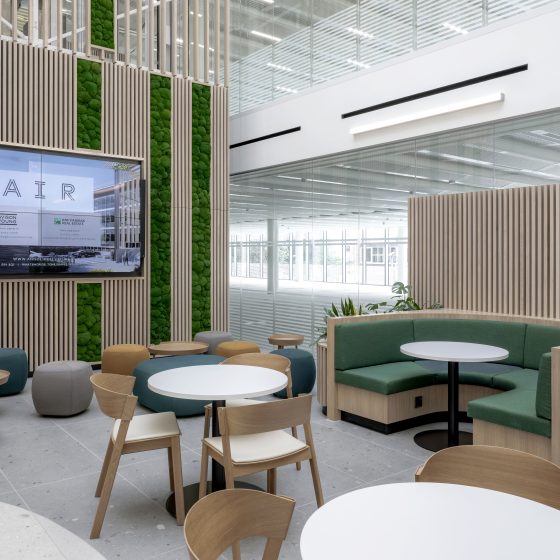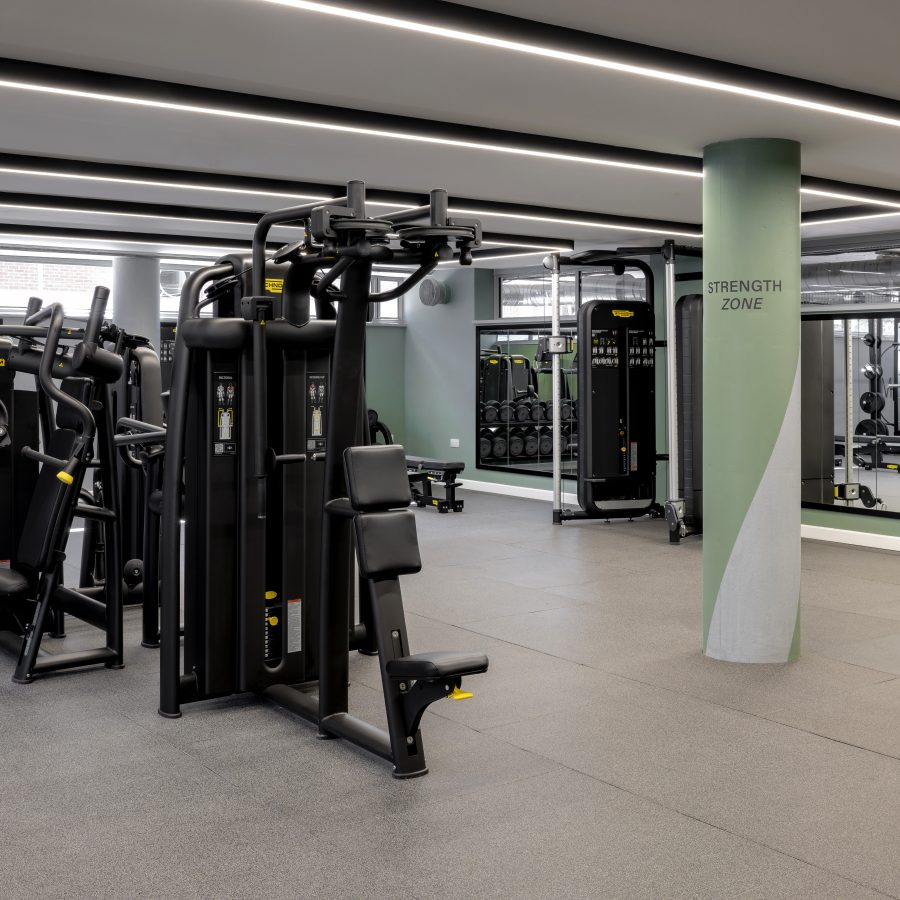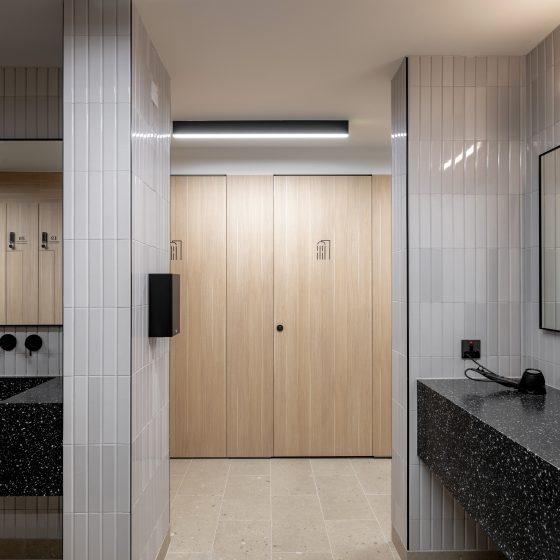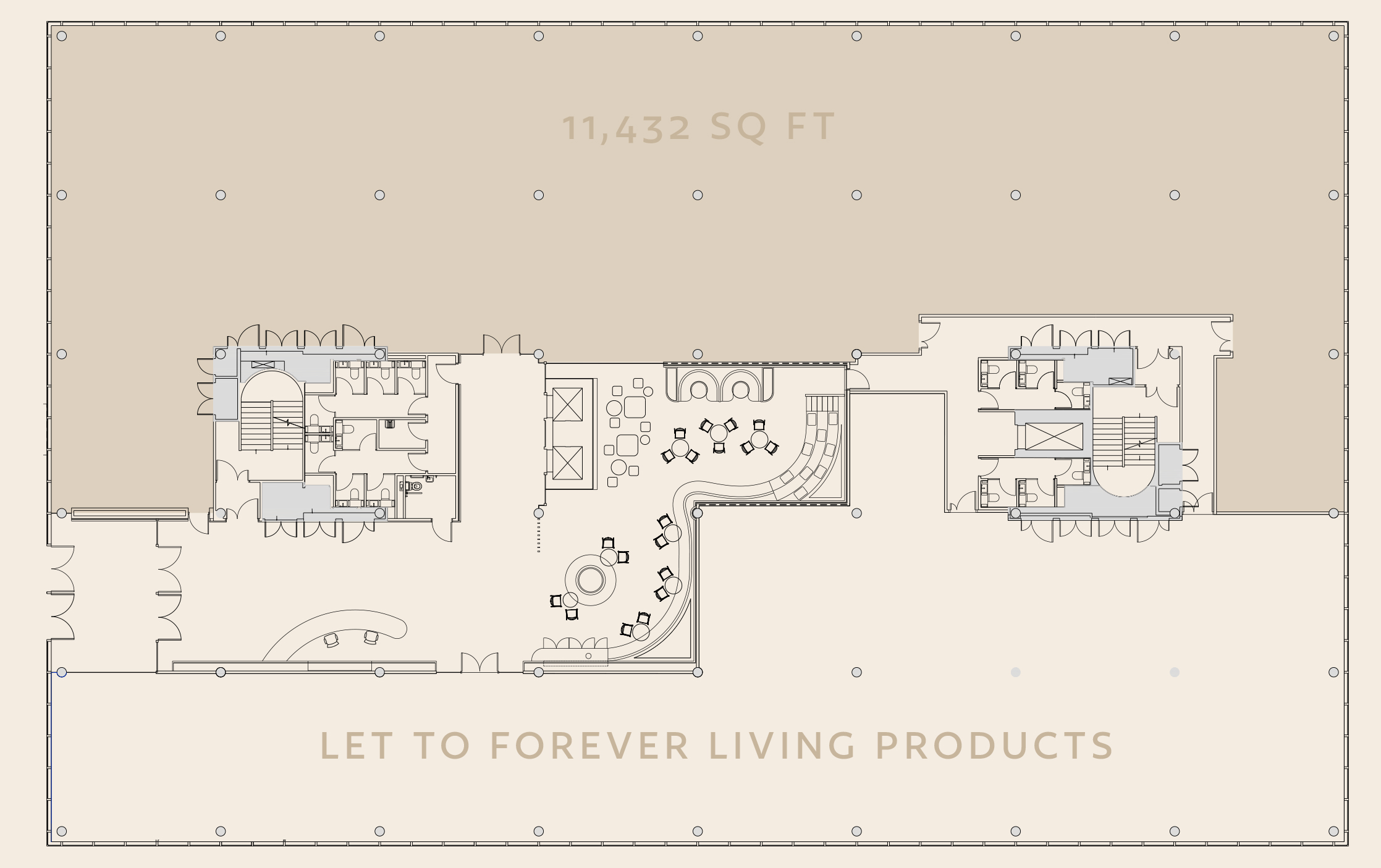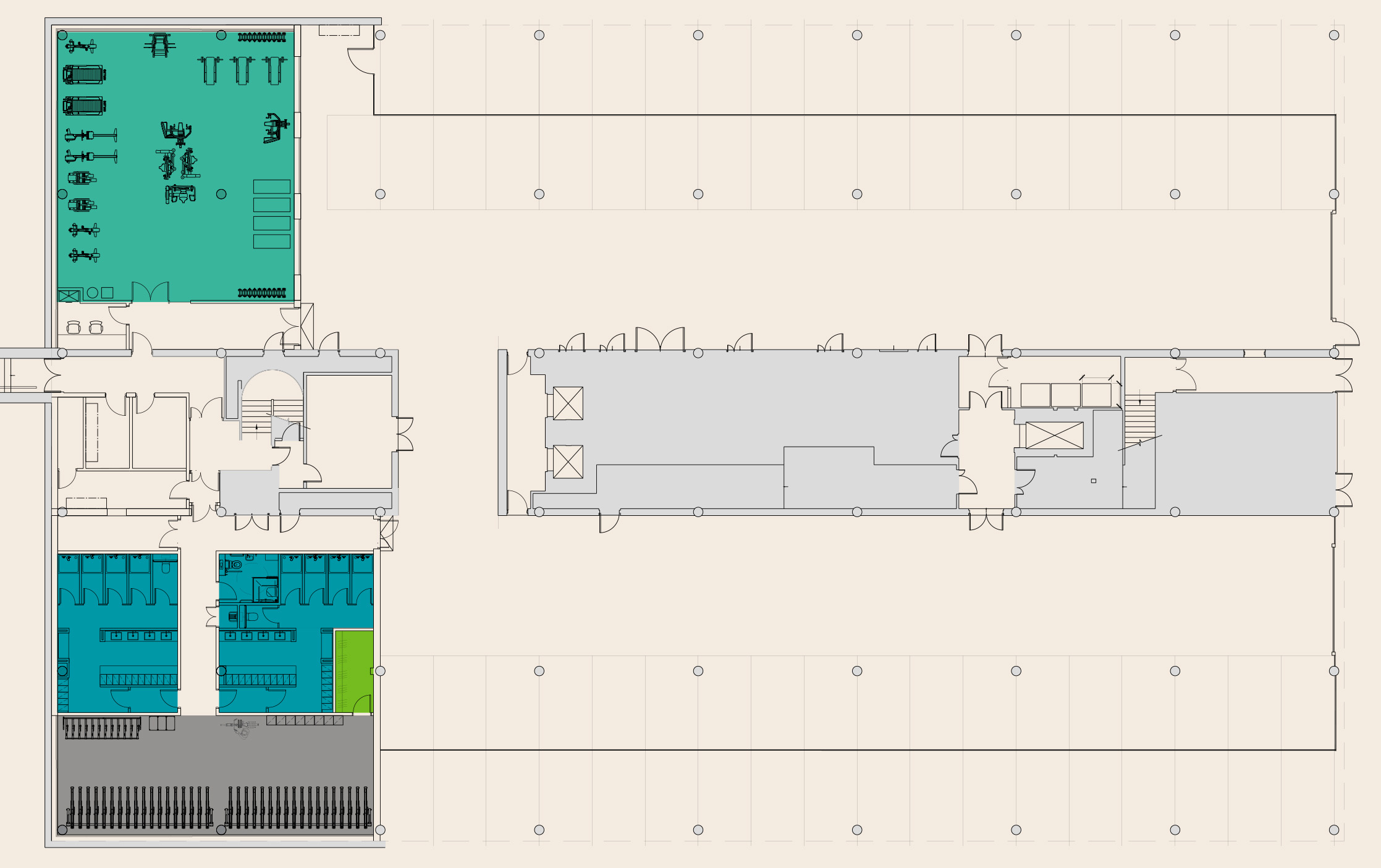A Breath Of Fresh Air
An exceptional landmark within the Solihull town centre and a flagship architectural building. 4,282 SQ FT – 11,192 SQ FT of reinvigorated grade A workspace, Ready for Occupation
35 Homer Rd Solihull | B91 3QJ
A Breath Of Fresh Air
An exceptional landmark within the Solihull town centre and a flagship architectural building. 25,000 sq ft of reinvigorated grade A workspace, Ready for Occupation
35 Homer Rd Solihull | B91 3QJ
Open
AIR offers a rare opportunity to occupy an exceptional landmark workspace within the heart of Solihull town centre.
The building has been enhanced to improve its appeal to modern occupiers through the creation of a new triple-height external canopy, fitness studio, cycle hub and a roof terrace with far reaching views over Tudor Grange Park.
Air
Open
AIR offers a rare opportunity to occupy an exceptional landmark workspace within the heart of Solihull town centre.
The building has been enhanced to improve its appeal to modern occupiers through the creation of a new triple-height external canopy, fitness studio, cycle hub and a roof terrace with far reaching views over Tudor Grange Park.
Air
AIR provides a feeling of space, drenched in natural light and easy to breathe in
Through a combination of sustainable timber, finished stonework and contemporary lighting in the extensive reception and atrium spaces, the building creates an AIR of quality and spaciousness that sets it ahead of its competition.
The building is a benchmark building of sustainability and wellbeing, combining corporate professionalism with the comforts of home.
AIR provides a feeling of space, drenched in natural light and easy to breathe in
Through a combination of sustainable timber, finished stonework and contemporary lighting in the extensive reception and atrium spaces, the building creates an AIR of quality and spaciousness that sets it ahead of its competition.
The building is a benchmark building of sustainability and wellbeing, combining corporate professionalism with the comforts of home.

Amenities

Amenities
Specification


Specification
Availability
GROUND FLOOR
FIRST FLOOR
SECOND FLOOR
THIRD FLOOR
FITNESS STUDIO
GROUND FLOOR
FIRST FLOOR
SECOND FLOOR
THIRD FLOOR
THIRD FLOOR

Office
Terraces
Private Roof Terrace (East)
Shared Roof Terrace (West)
1,415 SQ FT
2,355 SQ FT
870 SQ FT
1,485 SQ FT
FITNESS STUDIO
Availability
GROUND FLOOR
FIRST FLOOR
SECOND FLOOR
THIRD FLOOR
FITNESS STUDIO
GROUND FLOOR

Atrium
937 SQ FT
Reception
3,218 SQ FT
Office Space
11,432 SQ FT
FIRST FLOOR

LET TO BNP PARIBAS PERSONAL FINANCE UK
SECOND FLOOR

4,282 SQ FT
THIRD FLOOR
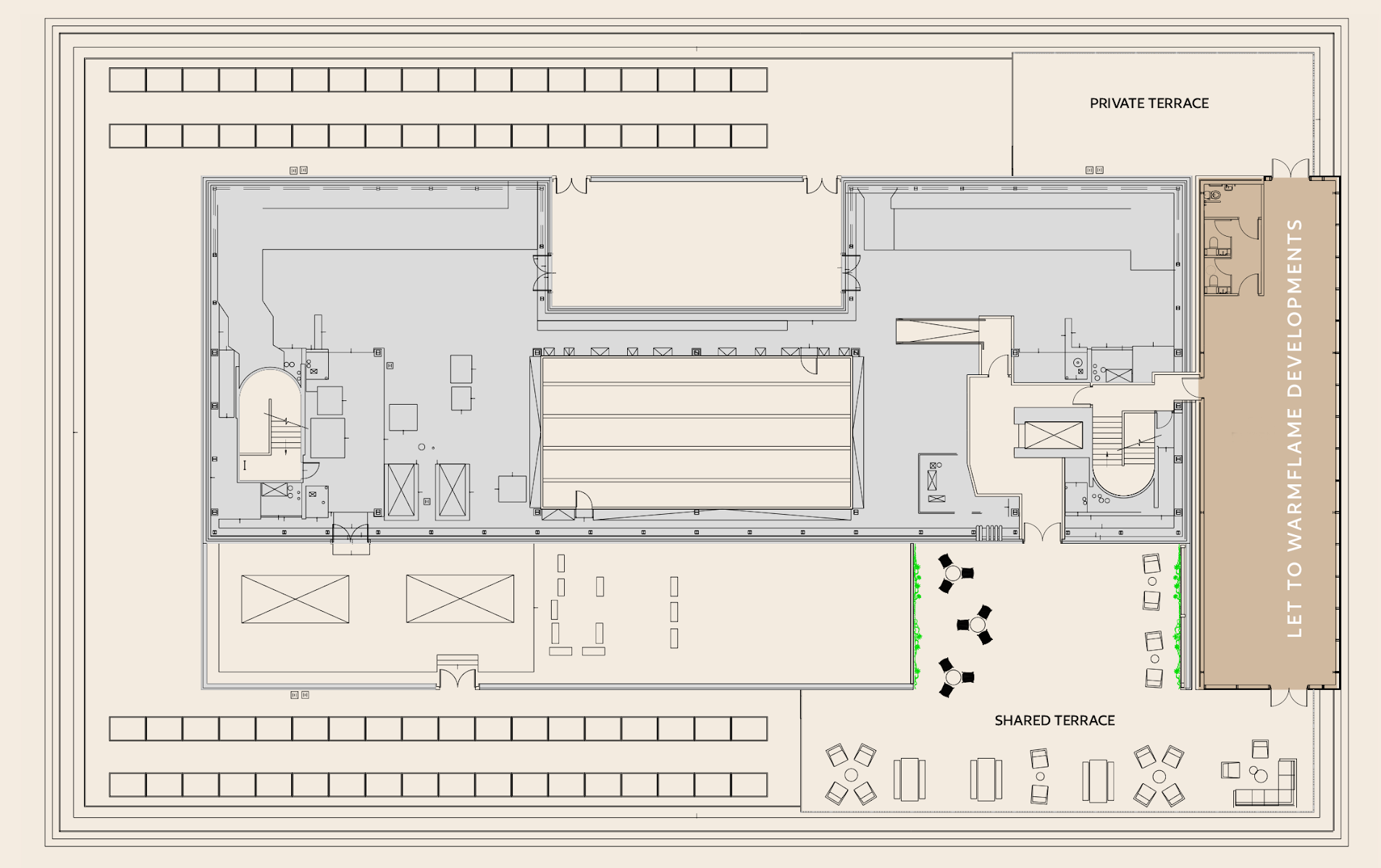
Office
1,615 SQ FT
Terraces
2,355 SQ FT
Private Roof Terrace (East)
870 SQ FT
Shared Roof Terrace (West)
1,485 SQ FT
FITNESS STUDIO

1,518 SQ FT


Terms & Conditions / Crafted by Cab Property
T&Cs / Crafted by Cab Property

